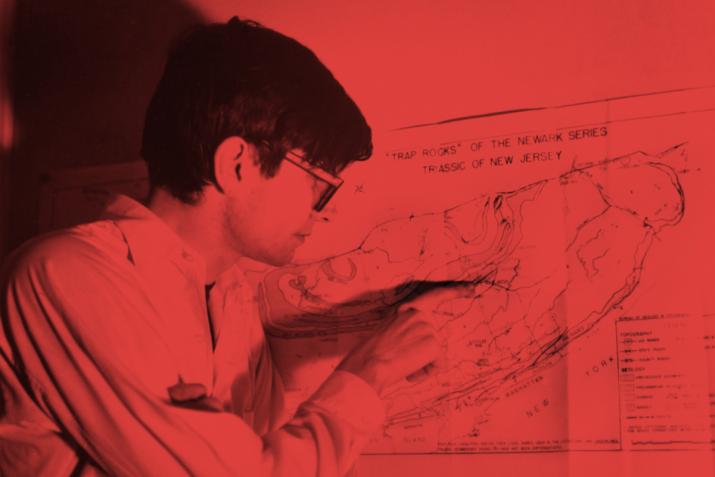
Abstract Cartography
We are very pleased to announce the exhibition Robert Smithson: Abstract Cartography launches this summer at Marian Goodman Gallery New York, open from June 24 to August 20, 2021.
Robert Smithson, Untitled (n.d.)
Xerox of photostat
8 1/2 x 11 in. (21.6 x 27.9 cm)
©Holt/Smithson Foundation, Licensed by VAGA at ARS, New York
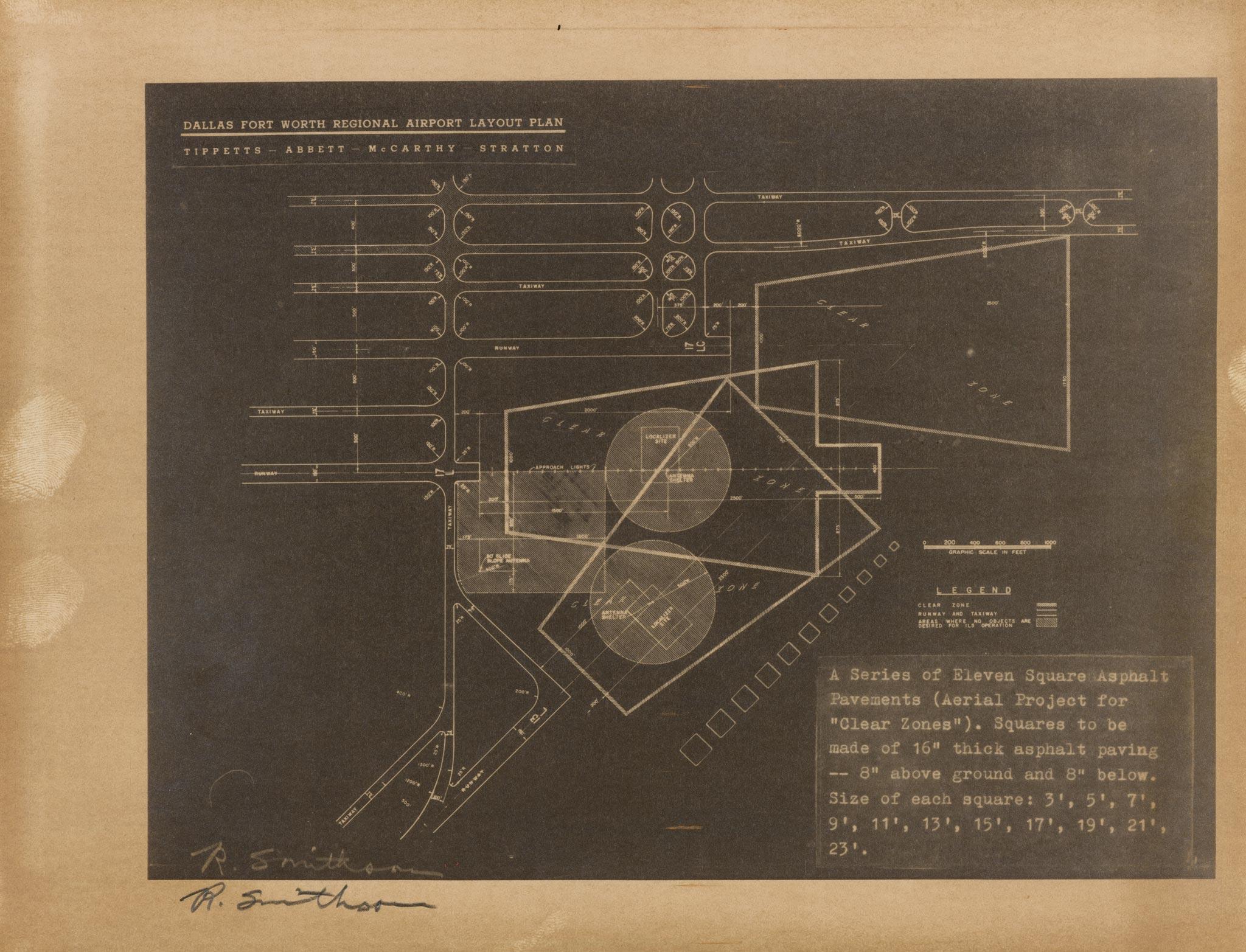
Robert Smithson, Untitled (n.d.)
Xerox of photostat
8 1/2 x 11 in. (21.6 x 27.9 cm)
©Holt/Smithson Foundation, Licensed by VAGA at ARS, New York
Robert Smithson, A Web of White Gravel Paths Surrounding Water Storage Tanks (1967)
Pencil on photostat
14 x 11 in. (35.6 x 27.9 cm)
©Holt/Smithson Foundation, Licensed by VAGA at ARS, New York
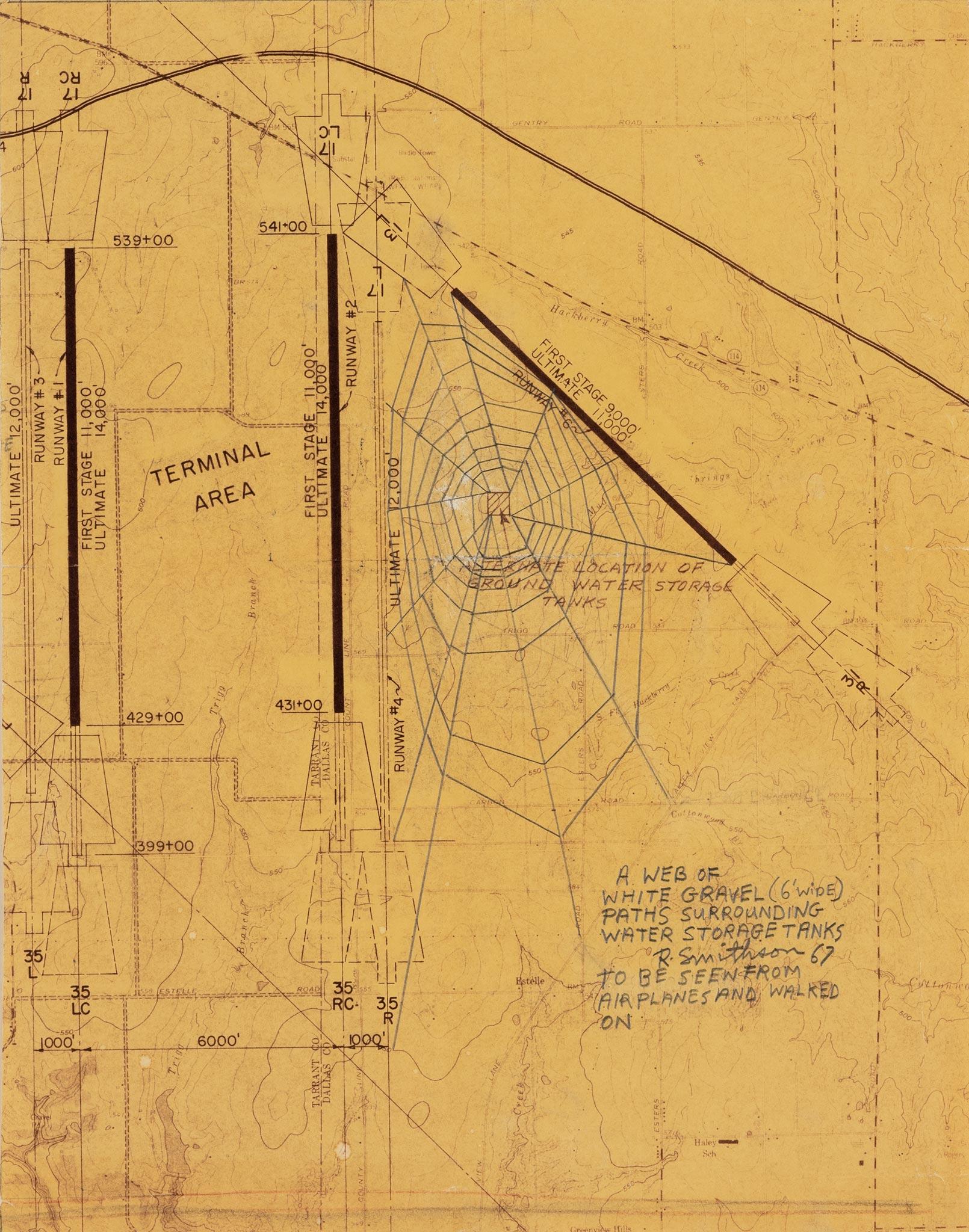
Robert Smithson, A Web of White Gravel Paths Surrounding Water Storage Tanks (1967)
Pencil on photostat
14 x 11 in. (35.6 x 27.9 cm)
©Holt/Smithson Foundation, Licensed by VAGA at ARS, New York
Robert Smithson, Texas Airport (1966)
Graphite on photostat
17 1/2 x 27 3/8 in. (44.5 x 69.5 cm)
Collection of the Modern Art Museum of Fort Worth, Gift of the Estate of Robert Smithson
©Holt/Smithson Foundation, Licensed by VAGA at ARS, New York
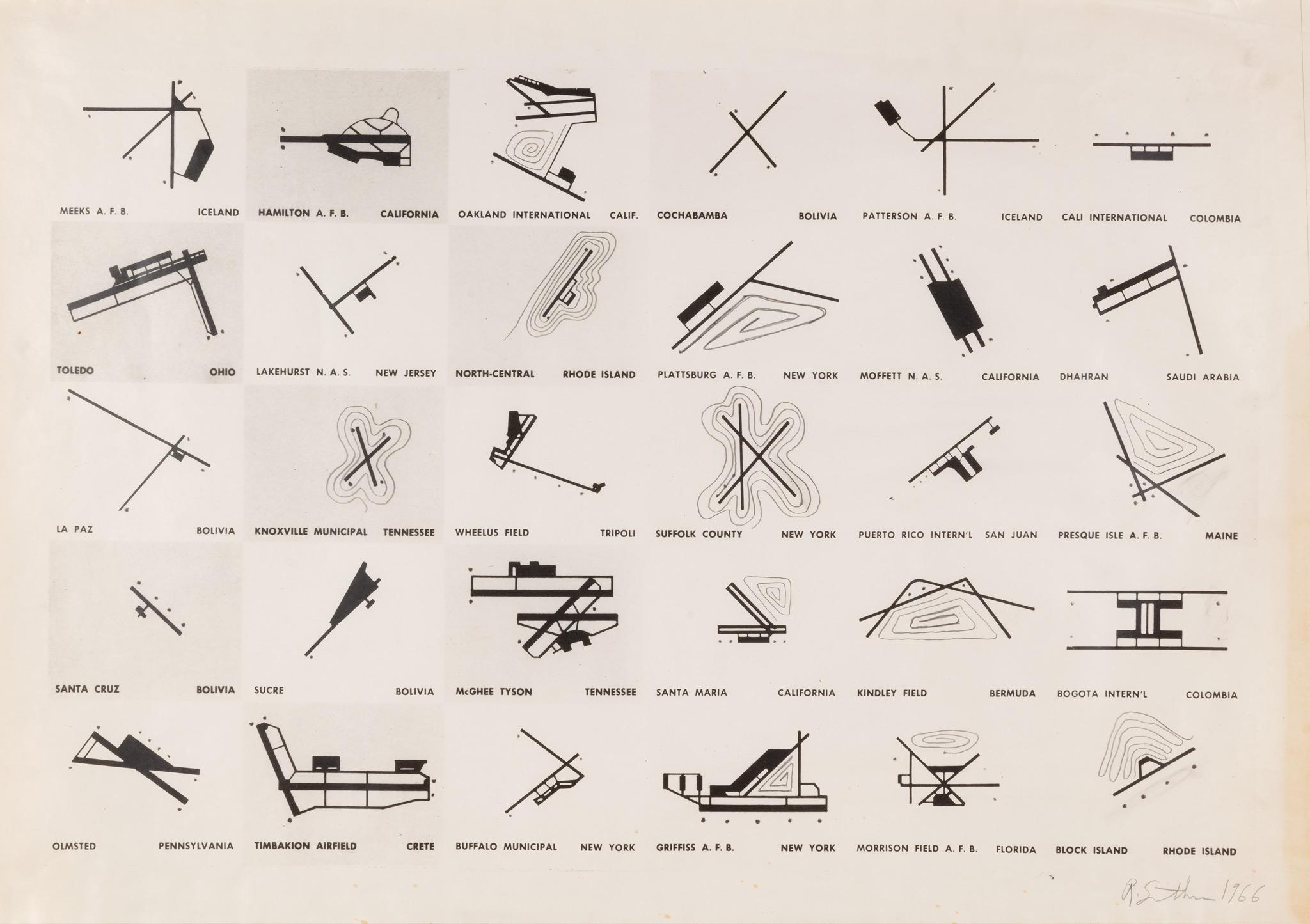
Robert Smithson, Texas Airport (1966)
Graphite on photostat
17 1/2 x 27 3/8 in. (44.5 x 69.5 cm)
Collection of the Modern Art Museum of Fort Worth, Gift of the Estate of Robert Smithson
©Holt/Smithson Foundation, Licensed by VAGA at ARS, New York
Robert Smithson, Dallas-Fort Worth Regional Airport Layout Plan: Wandering Earth Mounds and Gravel Paths (1966)
Graphite and crayon on paper
11 x 14 in. (27.9 x 35.6 cm)
©Holt/Smithson Foundation, Licensed by VAGA at ARS, New York
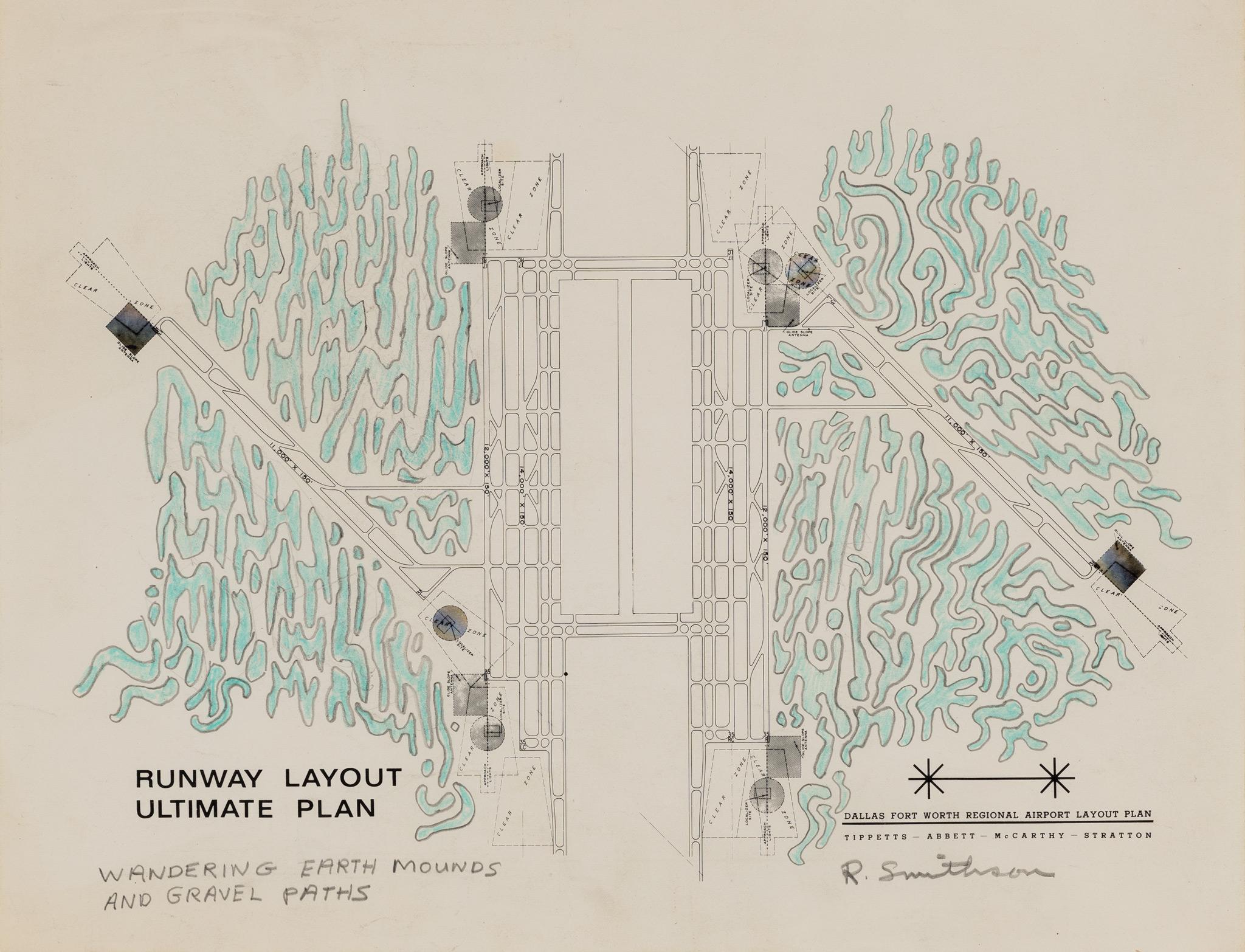
Robert Smithson, Dallas-Fort Worth Regional Airport Layout Plan: Wandering Earth Mounds and Gravel Paths (1966)
Graphite and crayon on paper
11 x 14 in. (27.9 x 35.6 cm)
©Holt/Smithson Foundation, Licensed by VAGA at ARS, New York
Robert Smithson, Airport Site Map (c.1967)
Graphite on paper
19 x 24 in. (48.3 x 61 cm)
Collection of the Modern Art Museum of Fort Worth, Gift of the Estate of Robert Smithson
©Holt/Smithson Foundation, Licensed by VAGA at ARS, New York
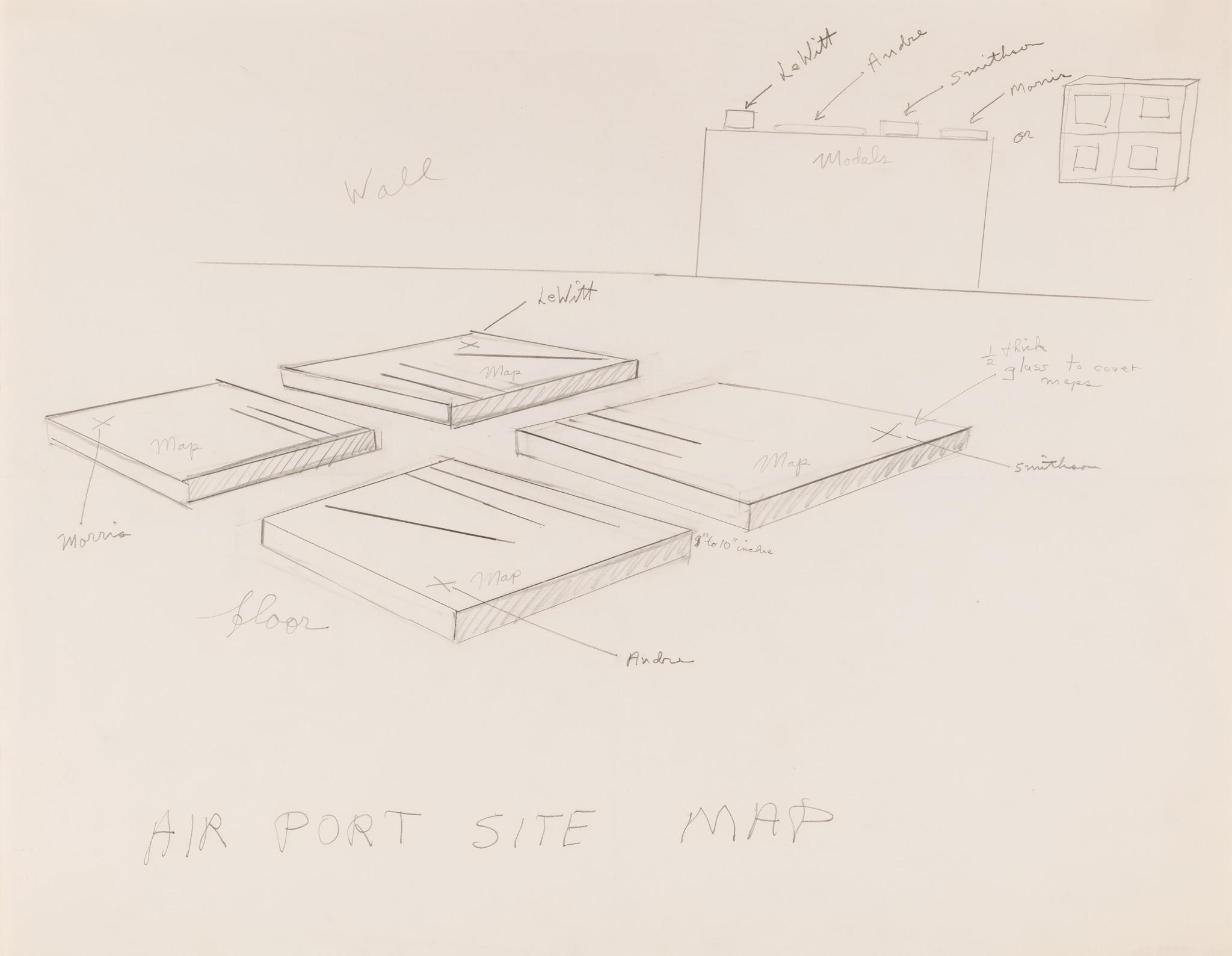
Robert Smithson, Airport Site Map (c.1967)
Graphite on paper
19 x 24 in. (48.3 x 61 cm)
Collection of the Modern Art Museum of Fort Worth, Gift of the Estate of Robert Smithson
©Holt/Smithson Foundation, Licensed by VAGA at ARS, New York
Robert Smithson, Airport Idea [Tippetts, Abbett, McCarthy, Stratton] (1966)
Ink, graphite, and colored pencil on paper
19 x 24 in. (48.3 x 61 cm)
©Holt/Smithson Foundation, Licensed by VAGA at ARS, New York
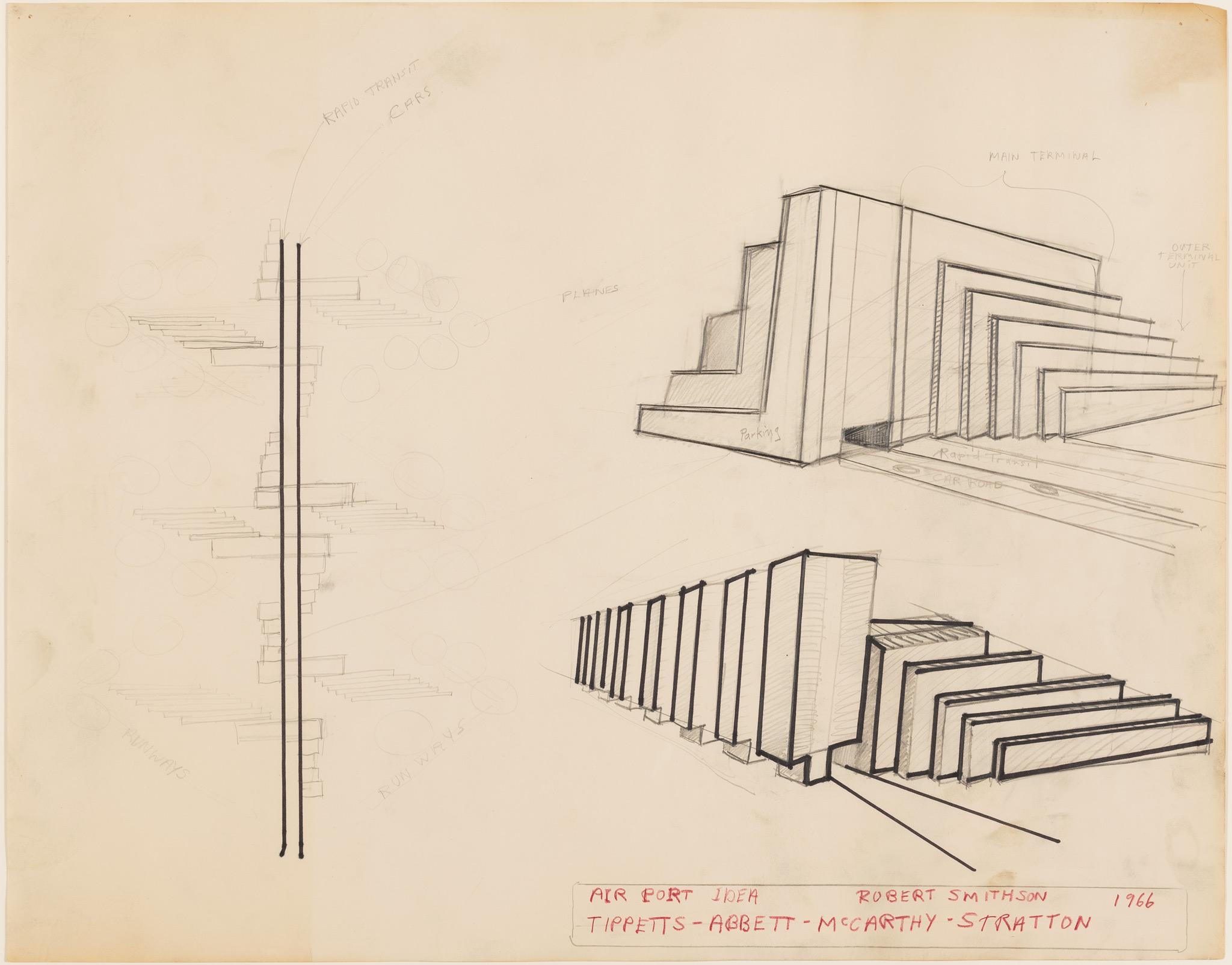
Robert Smithson, Airport Idea [Tippetts, Abbett, McCarthy, Stratton] (1966)
Ink, graphite, and colored pencil on paper
19 x 24 in. (48.3 x 61 cm)
©Holt/Smithson Foundation, Licensed by VAGA at ARS, New York
If it resembles something, it would no longer be the whole.
—Paul Valery
Since July, 1966 I’ve been rendering consultation and advice as an “artist consultant” to Tippetts-Abbett-McCarthy-Stratton (Engineers and Architects). The project concerns the development of an air terminal between Fort Worth and Dallas. From time to time, after studying various maps, surveys, reports, specifications, and construction models, I meet with Walther Prokosch, John Gardner and Ernest Schwiebert in order to discuss the overall plan. I have engaged in these discussions not as an architect or engineer, but simply as an artist. The discussions do not operate on any presupposed notion of art, engineering or architecture. The problems disclose themselves, as we encounter them. Everything follows an exploratory path.
The actual meaning of an air terminal and how it relates to aircraft is one such problem. As the aircraft ascends into higher and higher altitudes and flies at faster speeds, its meaning as an object changes—one could even say reverses. The streamlined design of our earlier aircraft becomes increasingly more truncated and angular. Our whole notion of airflight is casting off the old meaning of speed through space, and developing a new meaning based on instantaneous time. The aircraft no longer “represents” a bird or animal (the flying tigers) in an organic way, because the movement of air around the craft is no longer visible. The meaning of airflight has for the most part been conditioned by a rationalism that supposes truths—such as nature, progress, and speed. Such meanings are merely “categorical” and have no basis in actual fact. The same condition exists in art, if one sees the art through the rational categories of “painting, sculpture and architecture.” The rationalist sees only the details and never the whole. The categories that proceed from rational logic inflate a linguistic detail into a dated system of meaning, so that we cannot see the aircraft through the “speed.” Language problems are often at the bottom of most rationalistic “objectivity.” One must be conscious of the changes in language, before one attempts to discover the form of an object or fact.
Let us now try to delimit some new meanings in terms of the actual facts of today’s new aircraft. By extracting esthetic morphologies from existing aircraft, the same way an artist extracts meanings from a given “art object,” we should find a whole new set of values.
If an aircraft discloses itself on an instant network of time, the result is an immobilization of space. This immobilization of space becomes more apparent if we consider the high altitude satellite. The farther out an object goes in space, the less it represents the old rational idea of visible speed. The streamlines of space are replaced by a crystalline structure of time. An example of this is the SECOR surveying satellite fabricated by the Cubic Corporation. This 45-pound object enables surveyors to tie together land masses separated by more than 2000 miles of land or water, or roughly the distance between the U.S. mainland and Hawaii. It increases the capability of the geodetic surveying program.
This kind of “aerosurveying” derives from a more elementary type of land surveying. The instrument that the surveyor uses on the ground level is a telescope mounted on a tripod and fitted with cross hairs and a level. This enables the surveyor to find the points of identical elevation. The surveyor locates the boundaries of land tracts by measuring various sites within a network of lines and angles. This he does with the aid of the “surveyor’s measure:”
7.92 inches = 1 link
100 links = 1 chain or 66 feet
80 chains = 1 mile
625 square links = 1 square pole
16 square poles = 1 square chain
10 square chains = 1 acre
640 acres = 1 section, or 1 square mile
36 sections = 1 township
The maps that surveyors develop from coordinating land and air masses resemble crystalline grid networks. Mapping the Earth, the Moon, or other planets is similar to the mapping of crystals. Because the world is round, grid coordinates are shown to be spherical, rather than rectangular. Yet, the rectangular grid fits within the spherical grid. Latitude and longitude lines are a terrestrial system much like our city system of avenues and streets. In short, all air and land is locked into a vast lattice. This lattice may take the shape of any of the six Crystal Systems. “…I saw all the mirrors in the planet and none reflected me…” (Borges).
Alexander Graham Bell (1847–1922), known to most people as the inventor of the telephone, was also interested in the problems of aerodynamics, aeronautics, shipbuilding engineering science, medicine, electrical engineering, and surveying. In Konrad Wachsmann’s book The Turning Point of Building, we learn something of Bell’s concern with “airborne structures” and how they relate to mass production. Bell designed kites based on tetragonal units, that on an esthetic level resemble the satellites such as the SECOR. His units were prefabricated, standardized and crystalline, not unlike Buckminster Fuller’s inventions. He also built a pyramid-shaped outdoor observation station that reminds one of the art of Robert Morris. (Unlike Bell, Morris would not want to “live” in his art.) From inside his solid tetrahedron Bell surveyed his “flight” projects—the tetragonal lattice-kites. A grid connection was established by him between ground and air through this crystalline system. The solid mirrored the lattice. The site was joined to the sky in a structural equation. Bell’s awareness of the physical properties of language, by way of the telephone, kept him from misunderstanding language and object relationships. Language was transformed by Bell into linguistic objects. In this way he avoided the rational categories of art. The impact of “telephone language” on physical structure remains to be studied. A visual language of modules seems to have emerged from Bell’s investigations. Points, lines, areas, or volumes establish the syntax of sites.
All language becomes an alphabet of sites, or it becomes what we will call the air terminal between Fort Worth and Dallas. The entire project shall rest on an elevation of about 550 feet to 620 feet. The area is well drained and practically free of trees and natural obstructions. The subsurface site of the project contains sediments from the Cretaceous Age. This underground site was penetrated by “auger borings” and “core borings.” All the soil samples encountered in the borings were visually classified and tested. These samples ranged from clay to shale rock. The “boring” if seen as a discrete step in the development of the whole site has an esthetic value. It is an “invisible hole,” and could be defined by Carl Andre’s motto—“A thing is a hole in a thing it is not.” The “boring,” like other “earth works,” is becoming more and more important to artists. Pavements, holes, trenches, mounds, heaps, paths, ditches, roads, terraces, etc., all have an esthetic potential.
Remote places such as the Pine Barrens of New Jersey and the frozen wastes of the North and South Poles could be coordinated by art forms that would use the actual land as a medium. Television could transmit such activity all over the world. Instead of using a paintbrush to make his art, Robert Morris would like to use a bulldozer. Consider a “City of Ice” in the Arctic, that would contain frigid labyrinths, glacial pyramids, and towers of snow, all built according to strict abstract systems. Or an amorphous “City of Sand” that would be nothing but artificial dunes, and shallow sand pits.
The air terminal—also known as the Universe— rests on a firmament of statistics. Here statistics are the abysmal archetypes that engender the entire complex of buildings. This terminal area of approximately 600 acres is enclosed by a two-way taxi system approximately 9,000 feet in length by 3,000 feet in width. This inscrutable terminal exceeds and rejects all termination. The following “spaces” have been engendered by the individual airlines:
TERMINAL BUILDINGS
Airlines Square feet
American 1,400
Braniff 100,300
Central 14,500
Continental 34,400
Delta 70,700
Eastern 13,700
Mexicana 3,400
Trans-Texas 17,700
Western 13,800
Total 329,900
The process behind the air terminal endlessly plans and replans its concessions, agencies, and facilities from masses of information. Here unit terminals are not conceived as trip terminus points. Here no gate position has a unique location. The distribution of car traffic is maintained by a central axis of roadways that develops according to statistical probability. Extra terminal space may crystallize off this central linear axis. Framing this central complex of terminal units are the runways and taxiways.
Width of Land Strip 500 ft.
Width of Runway (R/W) 150 ft.
Width of Taxiway (T/W) 75 ft.
Distance between R/W Centerline
and T/W Centerline 500 ft.
Distance between Parallel T/Ws 300 ft.
Distance between Centerline T/W
and Aircraft Parking 300 ft.
Distance between Centerline
and Obstacle 250 ft.
Distance between Centerline
and Building Line 750 ft.
Maximum Runway
Effective Gradient 0.25%
Maximum R/W and T/W
Longitudinal Grade 1.00%
Maximum R/W and T/W
Transverse Grade 1.50%
It is most probable that we will someday see upon these runways, aircraft that will be more crystalline in shape. The shapes suggested by Alexander Graham Bell and the Cubic Corporation show evidence of such a direction. Already certain passenger aircraft resemble pyramidal slabs, and flying obelisks. Perhaps aircraft will someday be named after crystals. As it is now, many are still named after animals, such as DHC 2 Beavers; Vampire T.; Chipmunk T. Mk. 20; Dove 8s; Hawker Furies; Turkey; etc. At any rate, here are some names for possible crystalline aircraft: Rhombohedral T.2; Orthorhombic 60; Tetragonal Terror; Hexagonal Star Dust 49; etc.
The enormous scale of the runways will isolate such aircraft into “buildings” for short spaces of time, then these “buildings” will disappear. The principal runways will extend from 11,000 feet to 14,000 feet, or about the length of Central Park. Consider an aircraft in the shape of an enormous “slab” hovering over such an expanse.
Tippetts-Abbett-McCarthy-Stratton have developed other sites that have limits similar to the air terminal project. They include port and harbor facilities like the Navy pier in Chicago, a port in Anchorage and San Nicholas Harbor in Aruba. Such sites rest on wide expanses of water, and are generated by ship voyages and cargo movements. Bulk storage systems are contained by mazes of transfer pipelines that include hydrant refueling pump houses and gas dispensers. The process behind the making of a storage facility may be viewed in stages, thus constituting a whole “series” of works of art from the ground up. Land surveying and preliminary building, if isolated into discrete stages, may be viewed as an array of art works that vanish as they develop. Water resources that involve flood control, irrigation, and hydroelectric power provide one with an entirely new way to order the terrain. This is a kind of radical construction that takes into account large land masses and bodies of water. The making of artificial lakes, with the help of dams, brings into view a vast “garden.” For instance, the Peligre Dam in the Republic of Haiti consists of 250-foot high concrete buttresses. This massive structure, with its artificial cascades and symmetrical layout, stands like an immobile facade. It conveys an immense scale and power. By investigating the physical forms of such projects one may gain unexpected esthetic information. I am not concerned here with the original “functions” of such massive projects, but rather with what they suggest or evoke.
It is important to mentally experience these projects as something distinctive and intelligible. By extracting from a site certain associations that have remained invisible within the old framework of rational language, by dealing directly with the appearance or what Roland Barthes calls “the simulacrum of the object,” the aim is to reconstruct a new type of “building” into a whole that engenders new meanings. From the linguistic point of view, one establishes rules of structure based on a change in the semantics of building. Tony Smith seems conscious of this “simulacrum” when he speaks of an “abandoned airstrip” as an “artificial landscape.” He speaks of an absence of “function” and “tradition.”
What is needed is an esthetic method that brings together anthropology and linguistics in terms of “buildings.” This would put an end to “art history” as sole criterion. Art at the present is confined by a dated notion, namely “art as a criticism of earlier art.” The myth of the Renaissance still conditions and infects much criticism with a mushy humanistic content. Re-birth myths should not be applied as “meanings” to art. Criticism exists as language and nothing more. Usage precedes meaning. The “meanings” derived from the word Renaissance, such as “truth,” “beauty,” and “classic,” are diseased words and outmoded criteria. As one becomes aware of discrete usages, the syntax of esthetic communications discloses the relevant features of both “building” and “language.” Both are the raw materials of communication and are based on chance—not historical preconceptions. Linguistic sense-data, not rational categories, are what we are investigating. Carl Andre has made it clear that without linguistic awareness there is no physical awareness.
Tony Smith writes about “a dark pavement” that is “punctuated by stacks, towers, fumes and colored lights.” (Artforum, December 1966.) The key word is “punctuated.” In a sense, the “dark pavement” could be considered a “vast sentence,” and the things perceived along it, “punctuation marks.” “…tower…” = the exclamation mark (!). “…stacks…” = the dash (—). “…fumes…” = the question mark (?). “…colored lights…” = the colon (:). Of course, I form these equations on the basis of sense-data and not rational-data. Punctuation refers to interruptions in “printed matter.” It is used to emphasize and clarify the meaning of specific segments of usage. Sentences like “skylines” are made of separate “things” that constitute a whole syntax. Tony Smith also refers to his art as “interruptions” in a “space-grid.”
The impressionistic 1 world-view imitates that architectural detail—the window. The rational category of “painting” was derived from the visual meaning of the word “window” and then extended to mean “wall.” The transparency of the window or wall as a clear “surface” becomes diseased when the artist defines his art by the word “painting” alone. Perhaps that is what Tony Smith is getting at when he says his works are “probably malignant.” “Painting” is not an end, but a means, therefore it is linguistically an out-of-date category. The linguistic meaning of a “wall” or “window,” when emptied of rational content, becomes surfaces, and lines.
The most common type of window in the modern city is composed of a simple grid system that holds panes of clear glass. The “glass wall” is a part of many standard stores and office buildings. By emphasizing the transparent glass we arrive at a total crystalline consciousness of structure, and avoid the clotted patchy naturalistic details of “painting.” The organic shapes that painters put on the “canvas-pane” are eliminated and replaced by a consciousness that develops a new set of linguistic meanings and visual results.
“Sculpture,” when not figurative, also is conditioned by architectural details. Floors, walls, windows, and ceilings delimit the bounds of interior sculpture. Many new works of sculpture gain scale by being installed in a vast room. The Jewish Museum and the Whitney Museum have such interiors. The rooms of these museums tend away from the intimate values of connoisseurship, toward a more public value. The walls of modern museums need not exist as walls, with diseased details near or on them. Instead, the artist could define the interior as a total network of surfaces and lines. What’s interesting about Dan Flavin’s art is not only the “lights” themselves, but what they do to the phenomenon of the “barren room.”
“Site Selection Study” in terms of art is just beginning. The investigation of a specific site is a matter of extracting concepts out of existing sense-data through direct perceptions. Perception is prior to conception, when it comes to site selection or definition. One does not impose, but rather exposes the site—be it interior or exterior. Interiors may be treated as exteriors or vice versa. The unknown areas of sites can best be explored by artists.
Smithson, Robert. "Towards the Development of an Air Terminal Site." Artforum, June 1967.